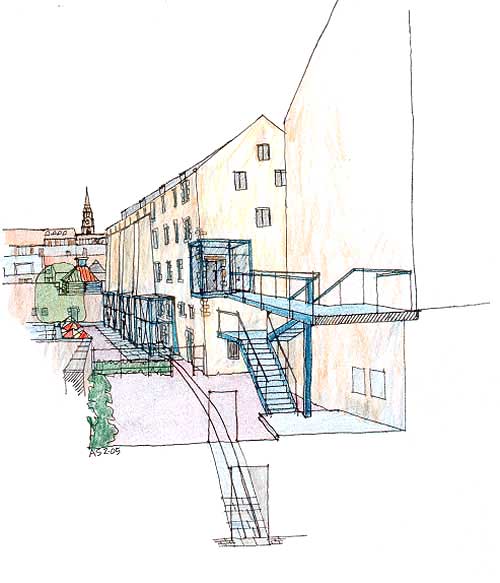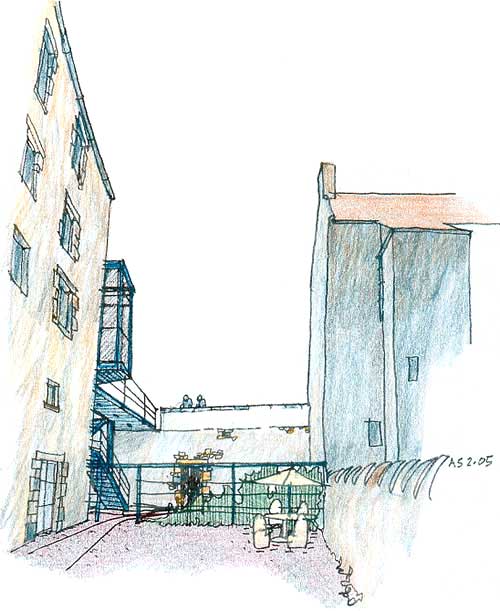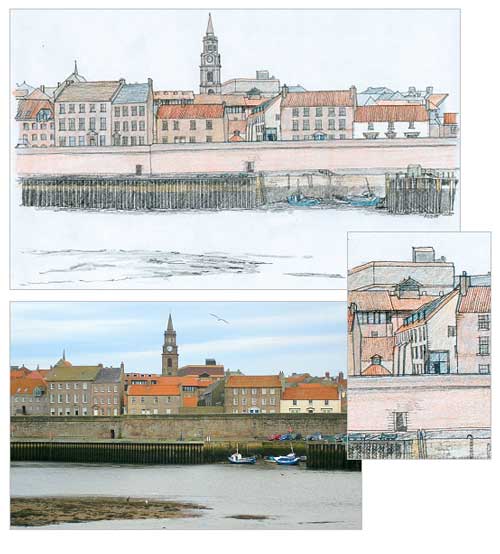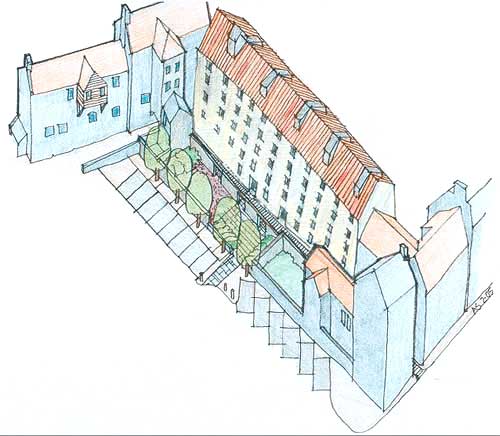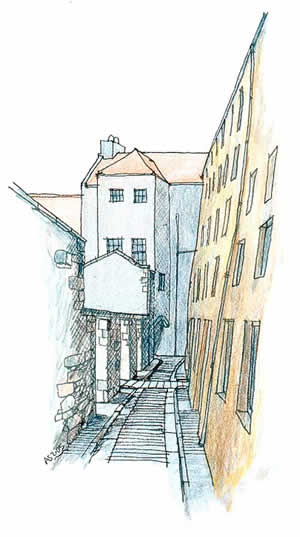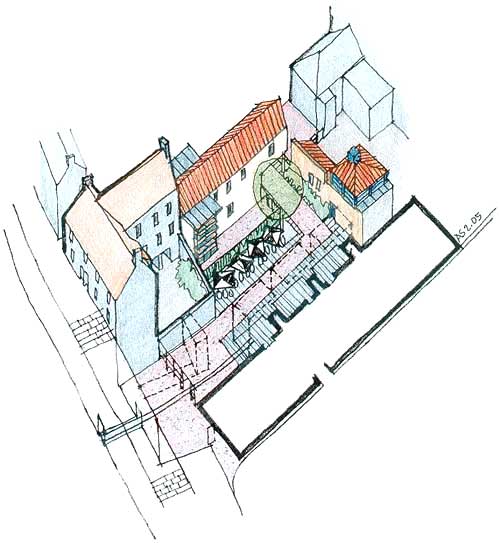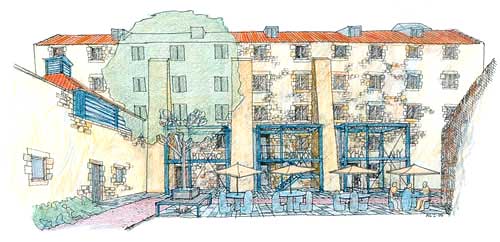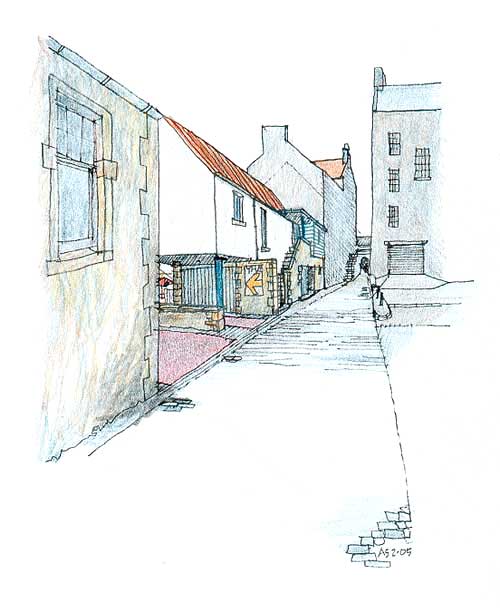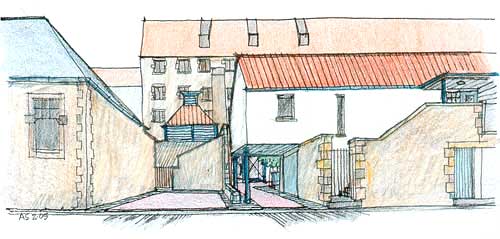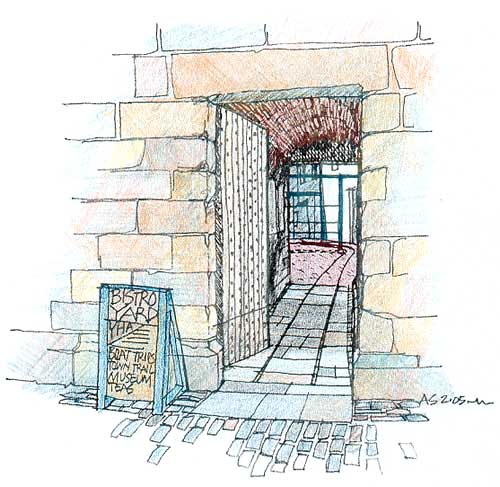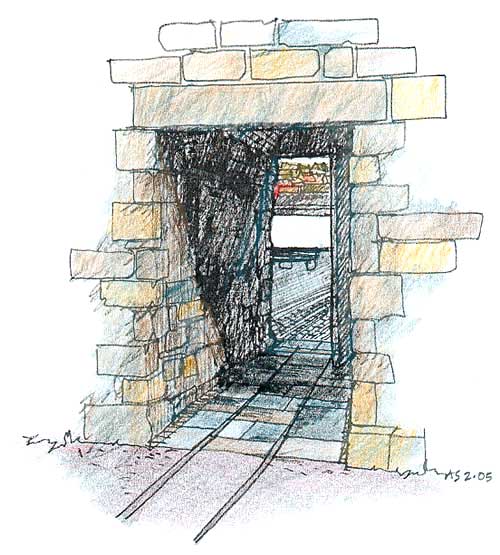General Axonometric View
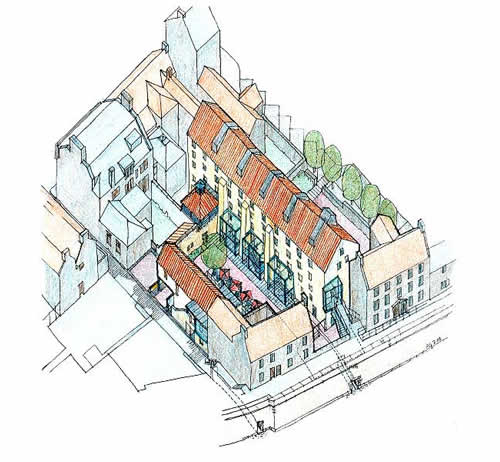
This view shows the granary in the context of its rich urban fabric. The design revitalises the moribund backlands with a new bistro courtyard given definition and enclosure by the new warden/assistant warden building on Sally Port and the stone boundary wall treatment at ground level to the kitchen/plant room and the Indian Restaurant.
Where there are architectural interventions they are treated as contemporary; scaled to relate to the backlands and in the case of the glass and steel entrance pavilions they are provided with a visual quality that relates to the robust, direct construction of the granary, the aim being to add vitality and a sense of connectedness with the new bistro courtyard.
Hitherto a gloomy and impenetrable area, the design seeks to restore public access by incorporating and reviving linkages from Sally Port, from the Quay Walls and Quayside, from Dewar's Lane and the Bridge Street car park - all in a manner that dramatises this important piece of Berwick’s townscape heritage.




